Sunday, August 19, 2018
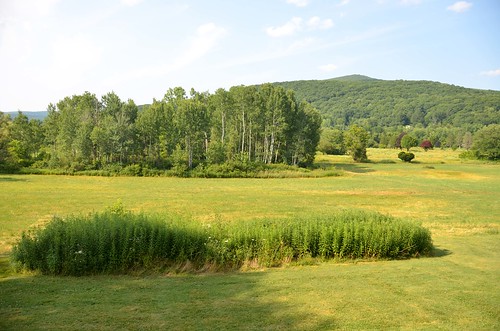
Sometime around the post on our last apartment going up, we bought a house! No more moving! (Except, perhaps, in 5 years, depending on how things play out).
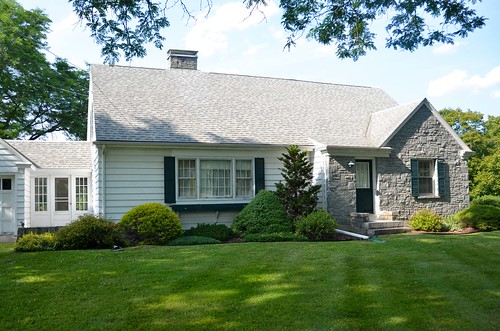
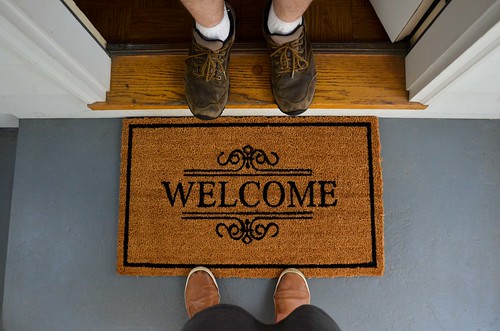
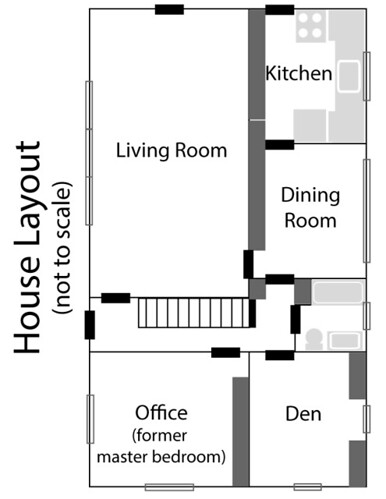
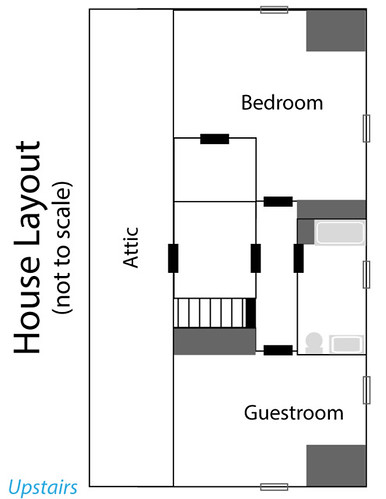
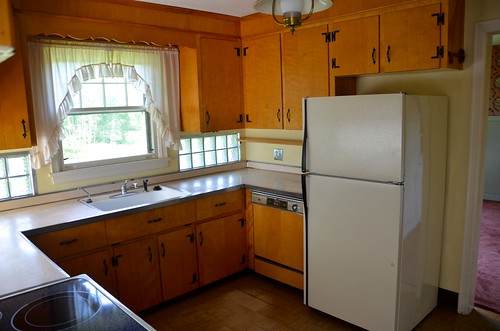
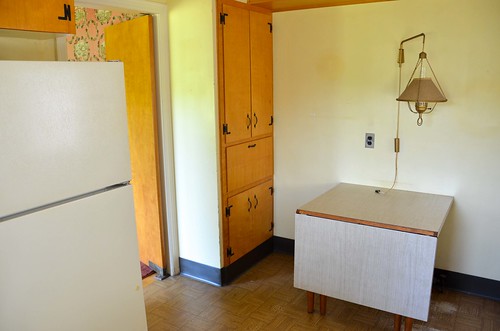
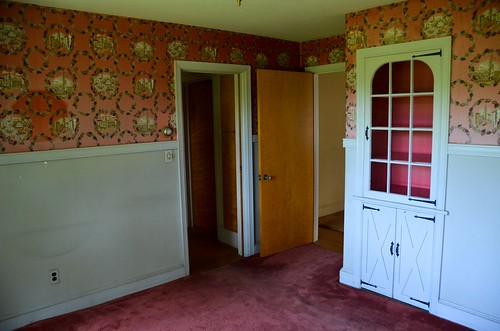
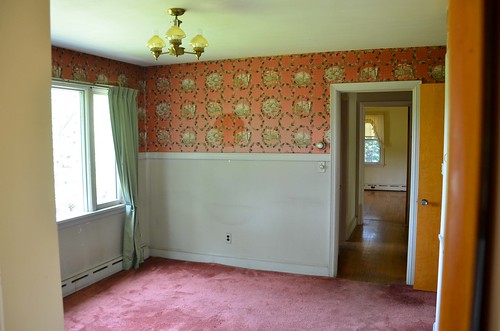
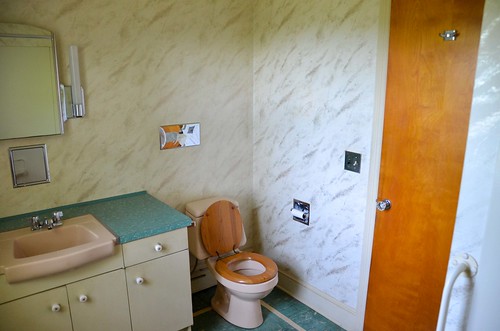
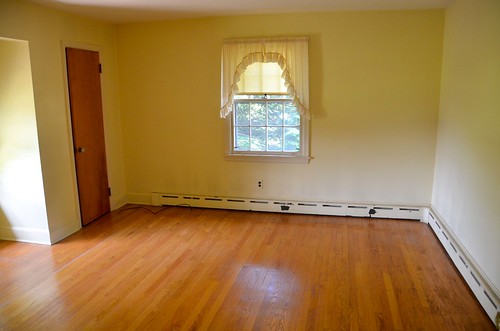
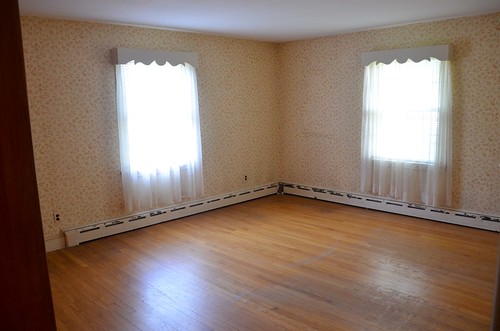
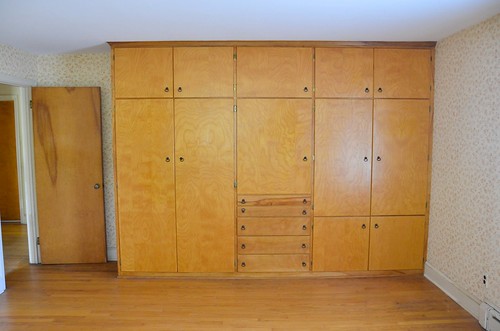
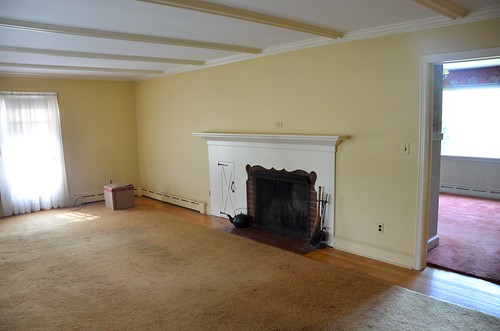
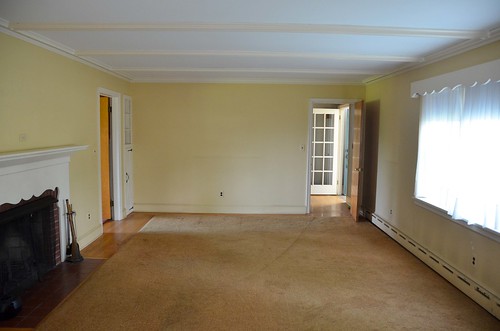
The house has tons of space (2000+ sq ft) and the most amazing view from the backyard. It also happens to be biking distance from my workplace. Which means that, aside from being a ton of work, it's absolutely fantastic.
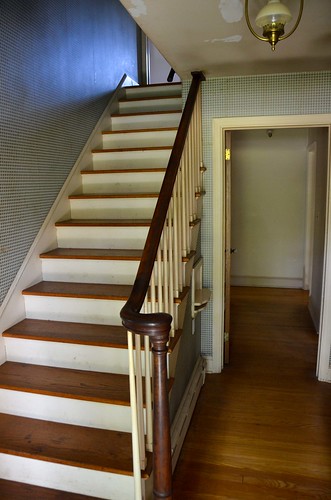
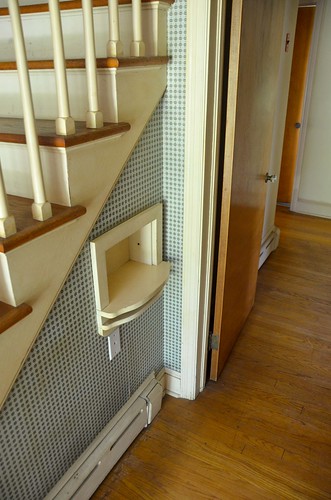
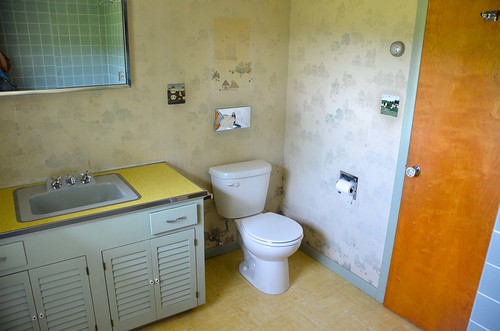
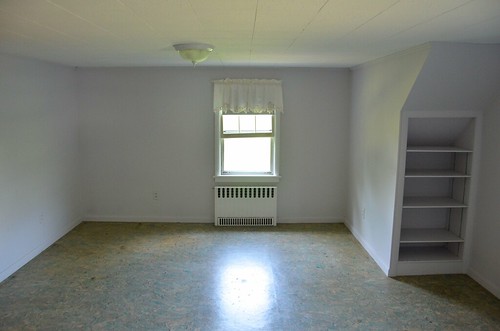
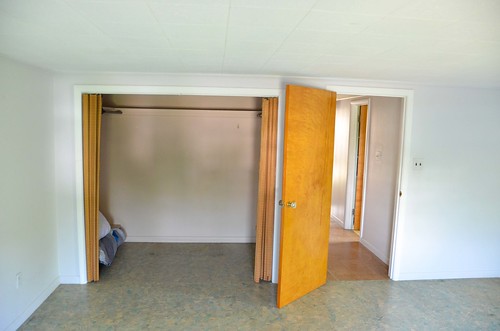
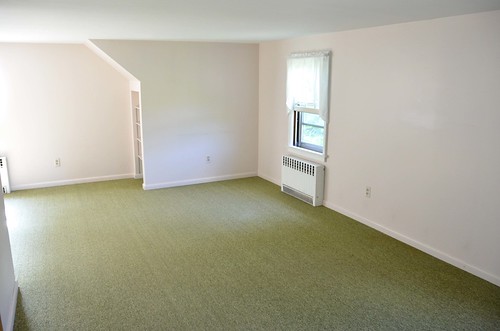
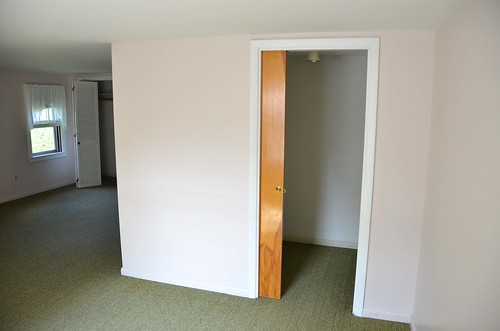
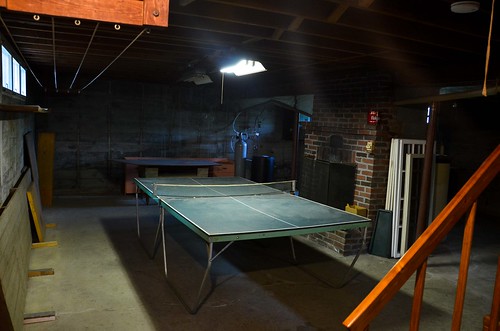
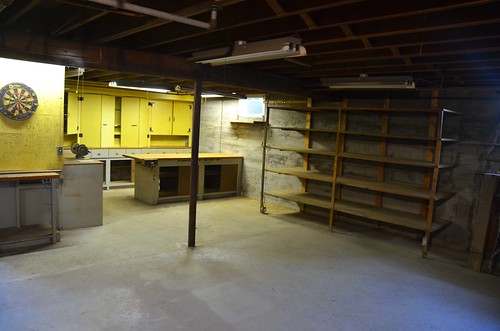
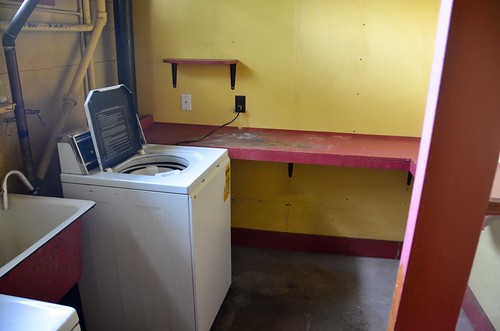
Plenty of sunlight and space for a garden (which is now overgrown), and even well-established peonies in the front yard! The first time J mowed, it took 4.5 hours to trim the whole acre...
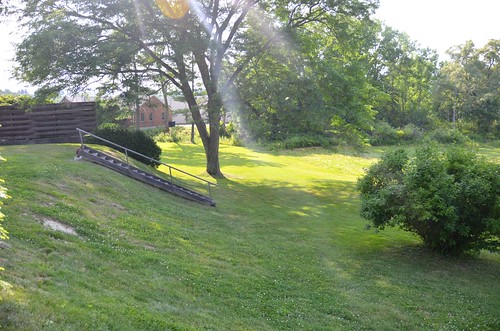
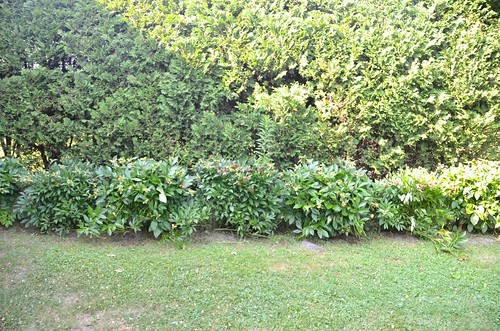







4 comments:
Oh my gosh it's beautiful! Those vintage bathrooms! I'd be tempted to leave them exactly as they are. Was that baby blue tile I saw in one photo? Anyway, congratulations you two. This is very, very exciting (says the woman who has been renting since 2005).
Oh my gosh, I am swooning over those stairs. And the phone spot at the bottom. And the wardrobe in the closet. It's gorgeous! I can't wait to see what you do with this place.
Congrats! It's super cute and I love all the built-in storage
Congratulations on the new home - how exciting! Can't wait to see you guys bring it up to date
Post a Comment