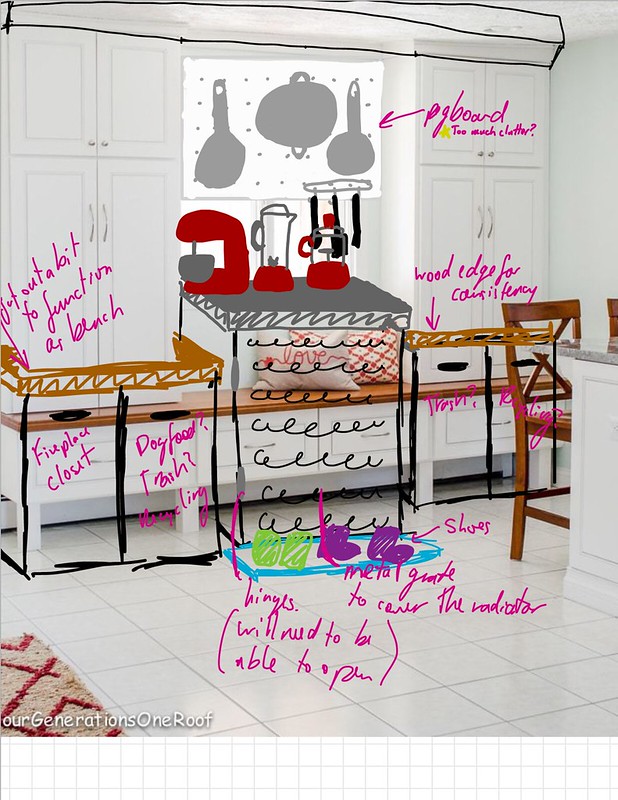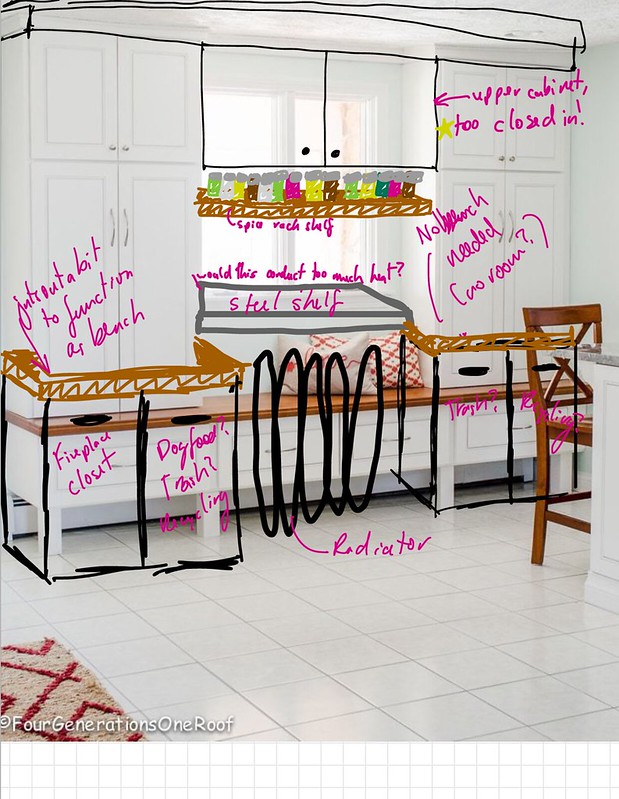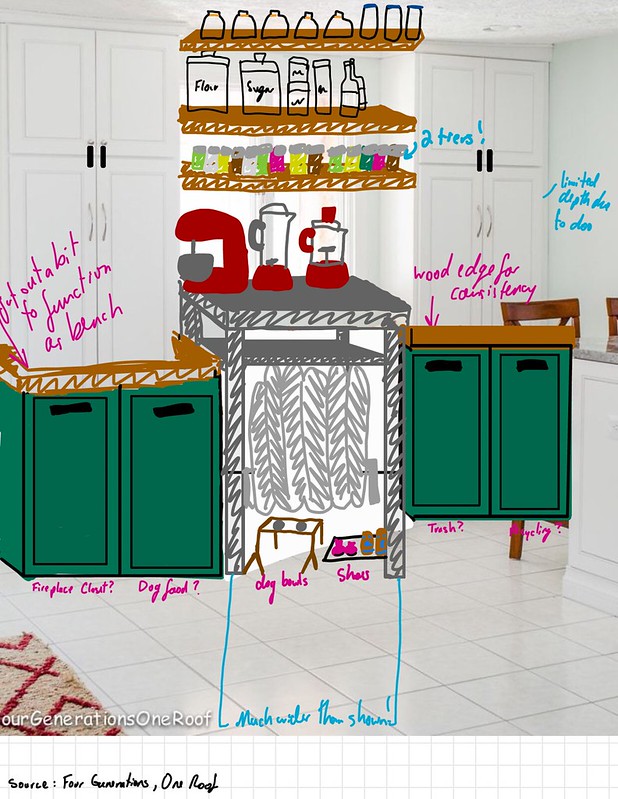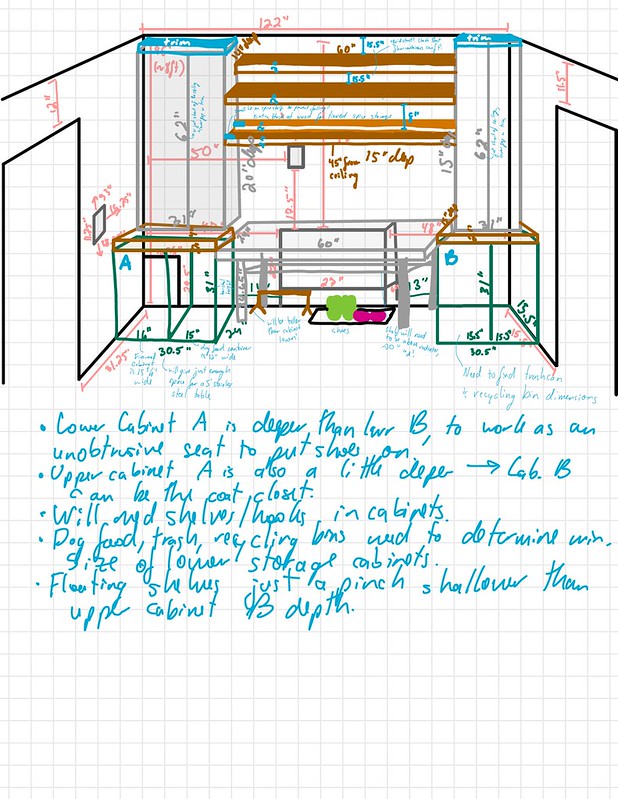Now that we've got the general idea for the kitchen look nailed down, we need to start talking about the very cluttered "microwave nook". And how we're going to demolish it, and put in something that works better for us. But what is that something?


If you didn't know it before, you'll know it after looking at my rough hand sketches of kitchen nook design ideas below: I am the
Grandma Moses of kitchen design illustration, lol.


Background photo source: Four Generations, One Roof.
At first, I toyed around with leaving the cabinets in-place, but the more I iterated on my ideas, the more apparent it became that having cabinets facing inwards greatly reduces what can be done in that inward space. When I happened upon
this post from Four Generations One Roof, I realized there was a pattern there that could work for us. I started doodling some options on top of the photo, and eventually got to something more workable.


Background photo source: Four Generations, One Roof.
With some negotiation with J, we eventually settled on the above design on the right. Not too closed in, not too cluttered. With a
stainless steel counter-height table for simplicity. Basically, a coffee station with a pantry to the left, and door closet to the right, and somewhere to store firewood, dog food, and trash below.


Then came time for measurements, and trying to figure out exactly how this design might work. I even tried putting it together in the
Ikea Home Planner to see if we could make it work without all custom cabinets. $1,800, and with a little smaller stainless steel table, it would be
possible, but we'd still have to retrofit the firewood cabinet so it opened to the living room, and figure out something different for the trash & recycling. It looks like we'll be going fully custom with this route. Thankfully, I
know someone pretty handy with carpentry. So we'll see what happens.

Source: Ikea Home Planner
J put my dimensions into
SketchUp, adjusted them a little to make more sense, and we ended up with this mock-up:

Looks pretty good to me! Hopefully it all works out!!
Done! |
Nook Lower Cabinets |
Window Staining |
Staining Open Shelves |
Countertops |
Ceiling Light |
Temporary Storage |
Painting Cabinets |
Window Stripping |
Nook Demo |
Nook Design |
Details |
Ideation |
Inspiration

















1 comments:
The redesigned nook looks very useful and efficient. Thank goodness for knowing someone with carpentry skills!
Post a Comment